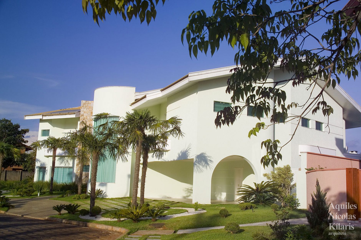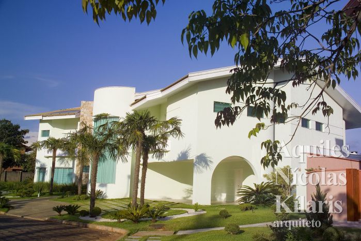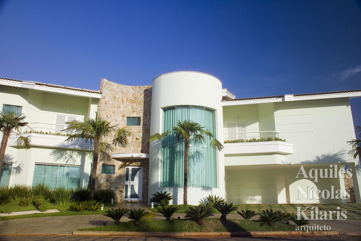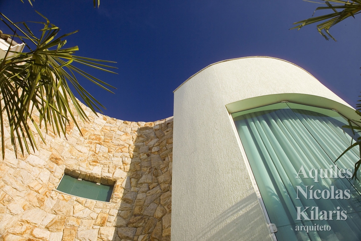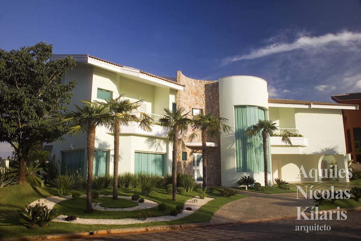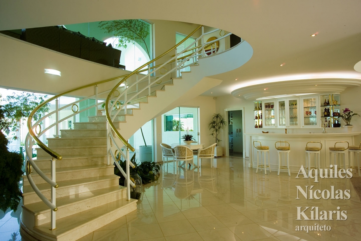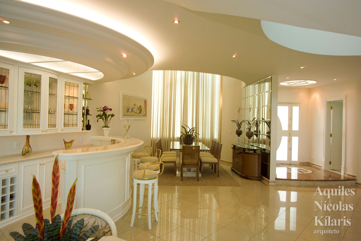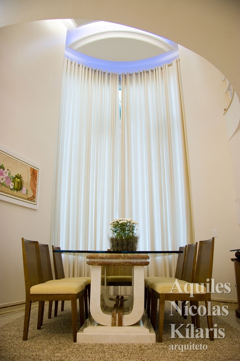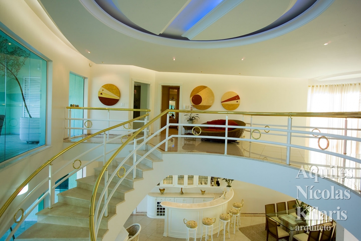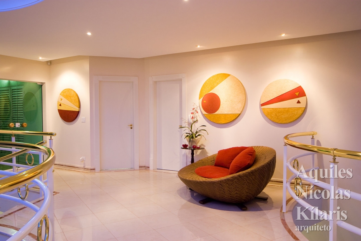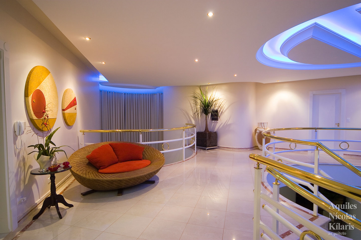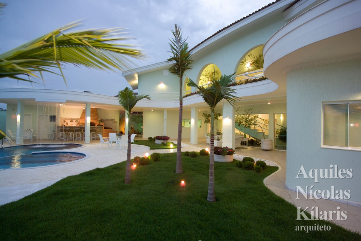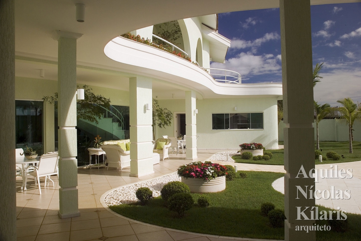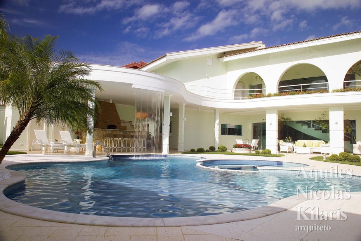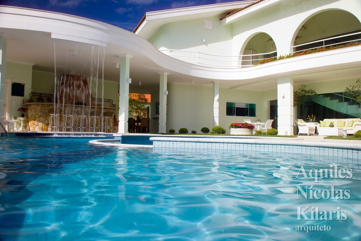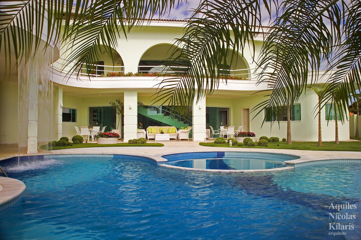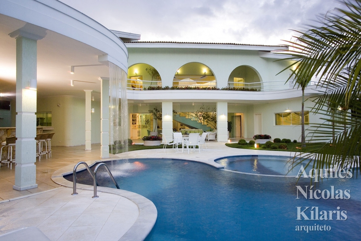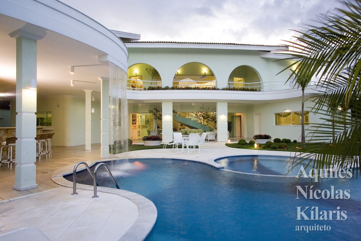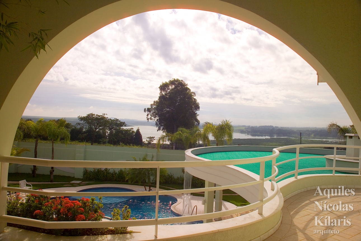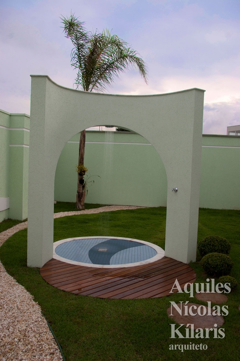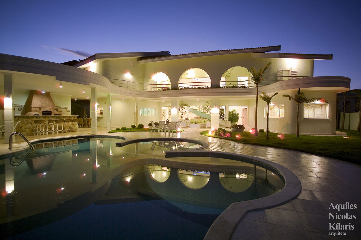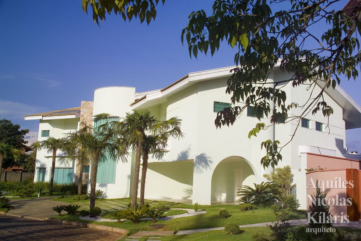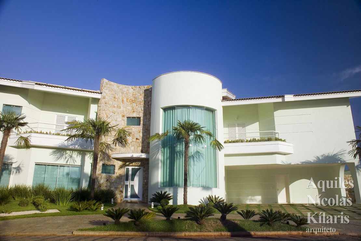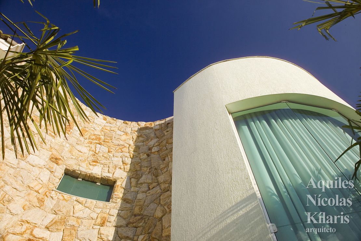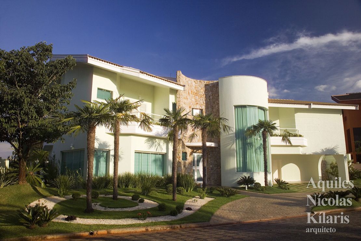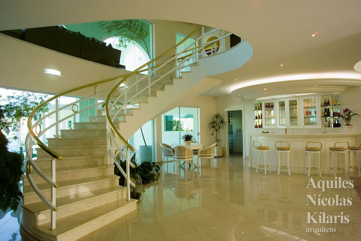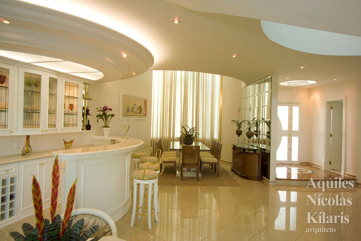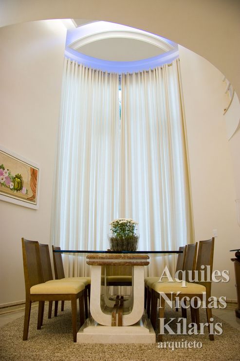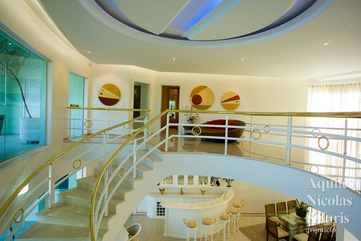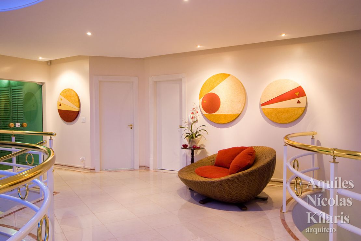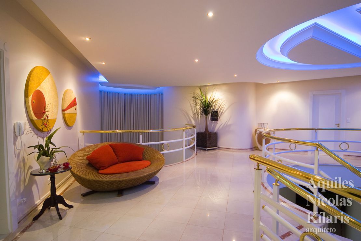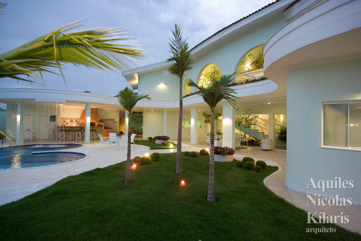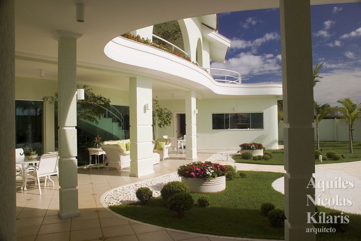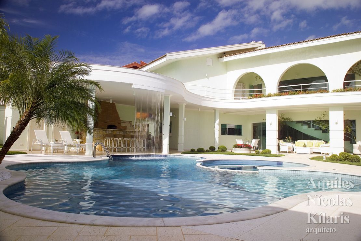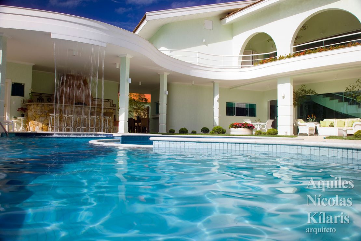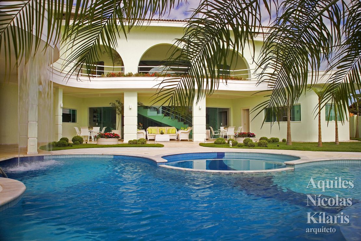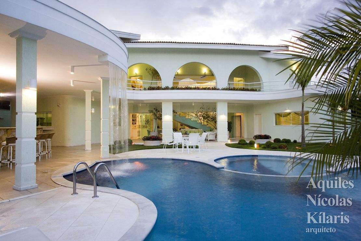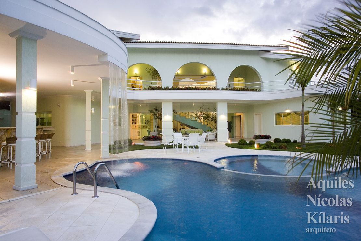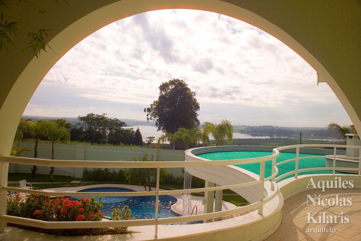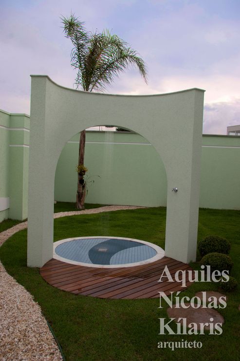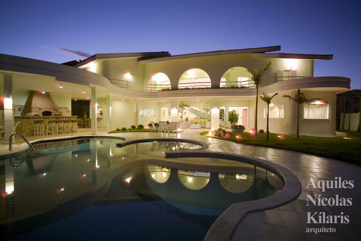Altos da Represa House
Residential Projects
The stunning view of the Salto Grande Dam was the motivation of a couple of businessmen from São Paulo to buy land in a gated community in Americana and move to the city. The idea was to build a house to receive married children on weekends and also offer comfort to the youngest son who still lived with his parents. The project should be complete, with all the attractions to bring together the family that would come from far away for delicious weekends. The architect Aquiles Nícolas Kílaris idealized the house using its own style of architecture, with curved lines, roof games, ventilation crossings and making the most of the beautiful view at the bottom of the land. The front façade was designed with concave and convex lines, which create movement to the architectural line. The highlight is the leisure area, fully integrated, functioning as the heart of the house. The leisure area was planned in a complete way, with a swimming pool, heated spa, beach and swim-up bar, fiber optic lighting and a waterfall from the upper slab. To give a movement and represent the bottom of the ocean, the pool was lined with tiles in different shades of blue forming varied designs. In the gourmet leisure area, a barbecue, stove and wood oven were built, as well as a bar-type counter. The beautiful view of the dam can be seen from the large upper balcony, with three full arches and the curved slab, which embraces the entire leisure and landscaping area. Still on the slab of the leisure area, an outdoor terrace covered with synthetic grass was designed to be used as a mini golf course.
Voltar
Topo
